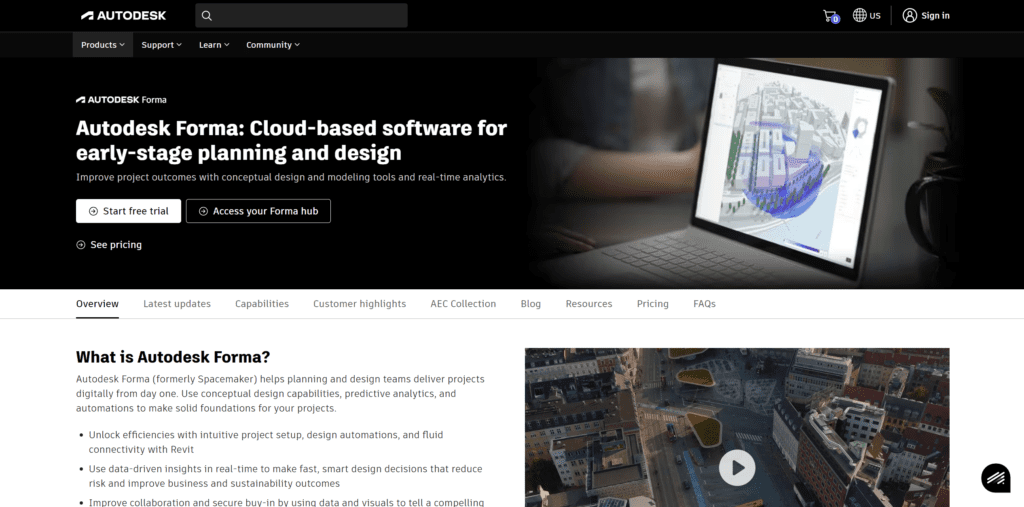Autodesk Forma is a cloud-based software designed to improve project outcomes with conceptual design and modeling tools and real-time analytics. It was formerly known as Spacemaker and is geared towards planning and design teams to deliver projects digitally from the onset.
Key Features
-
Conceptual Design Capabilities: Autodesk Forma allows users to model complex design concepts in full 3D within minutes. It enables the creation and modification of complex shapes.
-
Predictive Analytics and Automations: The software provides data-driven insights in real-time to make fast, smart design decisions. It uses AI-powered analyses for key factors such as sunlight, daylight potential, wind, and microclimate.
-
Interoperability Features: Forma can connect your favorite design tools through extensions. It also supports file formats, including IFC and OBJ, allowing work to move to and from other AEC software.
-
Automatic Datasets: Forma sources specific datasets such as terrain, buildings, and boundaries (available in select markets only).
-
Smart Design Tools: It allows for fluid drawing in 2D and 3D with dynamic tools that automate functions and takeoffs while you design.
-
Parking Design: The software provides relevant parking metrics including the number of parking spots and access driveways.
-
Cloud Computing: You can continue to design while running analyses in the cloud and see the results in seconds or minutes.
-
Free Viewer Access: Share your projects in the cloud with team members, regardless of subscription status.
Use Cases
Autodesk Forma is used by architects, urban planners, and real estate developers involved in early-stage planning. It helps to make solid foundations for projects, improve collaboration, secure buy-in, and reduce risk. Users have reported a 50-66% reduction in time taken to develop a full concept design.


https://twitter.com/autodesk,https://www.youtube.com/channel/UCRnX4Yc585eRTj4UvNkBM8w